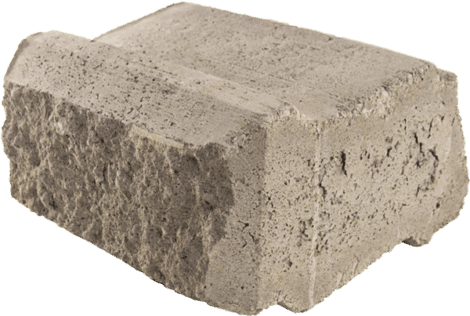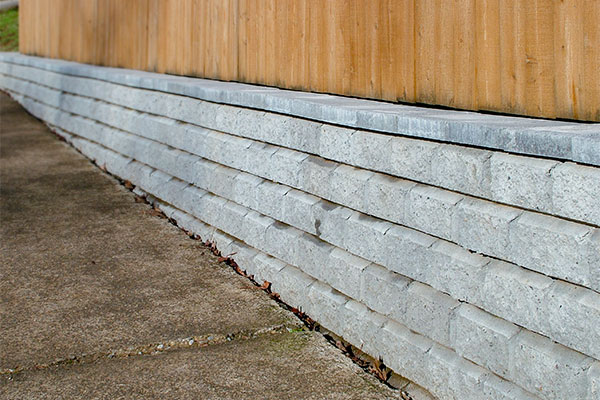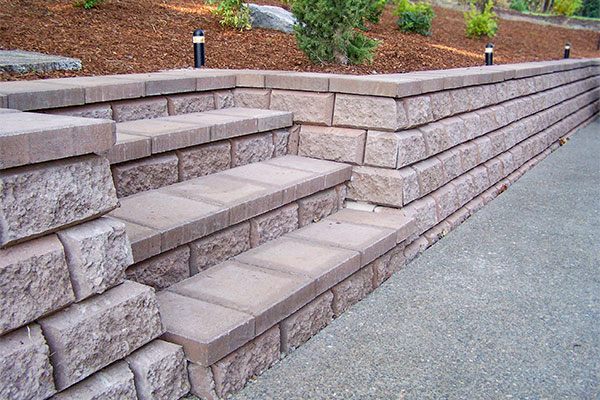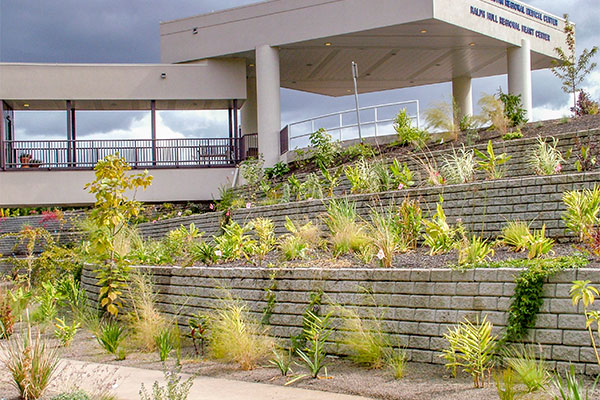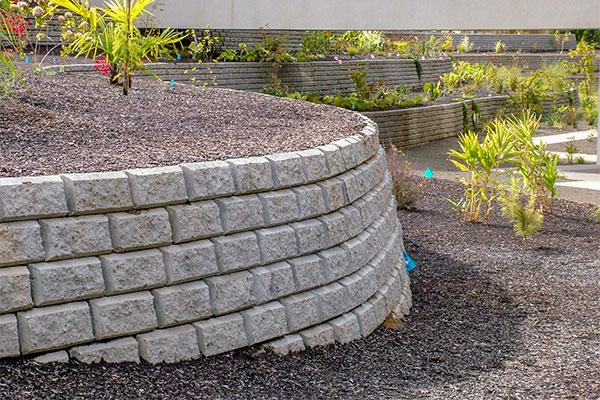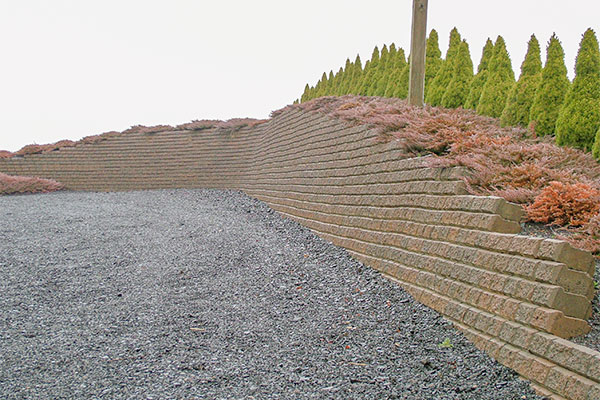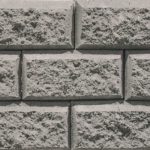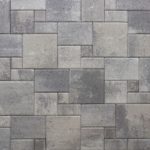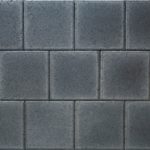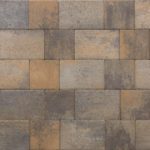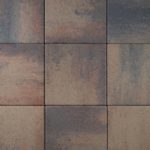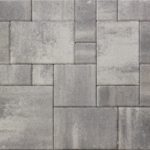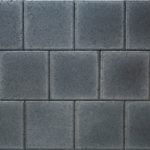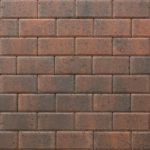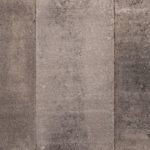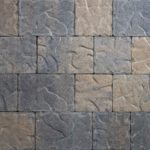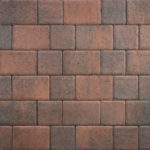Slope-35™ Interlocking Retaining Wall Blocks
The Proven Solution for Challenging Slopes
The easy to install Slope-35™ retaining wall system is an exceptional choice for retaining walls. It forms a strong gravity wall from 2 to 42 feet high*. Slope-35™ is a self- supporting segmented gravity retaining wall requiring no mortar, pins or steel reinforcement.
For over three decades, Slope-35™ has been the trusted choice for homeowners, contractors, and engineers tackling steep or unstable terrain. Its time-tested design offers a reliable, cost-effective solution for retaining walls that need to perform under pressure.
This is a non-stock product. For another block that you can use to retain slopes, check out our Murata™ family of blocks.
*Engineering required on walls over 48″.
Why Contractors Trust Slope-35™
Slope-35™ has earned a reputation among contractors for one simple reason: It works. Time after time, job after job, this block system delivers consistent performance. Its smart design not only simplifies the installation process, but also reduces the need for excessive reinforcement or specialty equipment. Whether you’re bidding on a municipal project or managing a backyard renovation, you can count on Slope-35™ to perform under pressure—and to keep your team on schedule and under budget.
Made for Homeowners, Too
Even if you’re not a professional, Slope-35™ makes retaining wall projects more approachable. With clear, repeatable installation steps and built-in interlocking edges, it’s a forgiving system for DIYers who want a clean, professional look—without the stress or mess of poured concrete.
Engineered for Stability
Slope-35™ is a self-supporting segmented gravity retaining wall system designed to handle slopes ranging from 2 to 42 feet in height. Its interlocking design ensures each block works in unison, providing structural integrity without the need for mortar or complex reinforcement in many applications.
Minimal Excavation, Maximum Efficiency
One of the standout features of Slope-35™ is its ability to form stable walls with minimal excavation and backfill. This not only reduces labor and material costs but also minimizes disruption to the surrounding landscape. Whether you’re working on a residential garden or a commercial project, Slope-35™ streamlines the installation process.
Versatile Applications
Ideal for a variety of applications, Slope-35™ is commonly used for:
- Terracing steep landscapes
- Creating garden beds on slopes
- Stabilizing embankments
- Constructing retaining walls for driveways and pathways
Its adaptability makes it a go-to solution for projects requiring both form and function.
Specifications
- Product Name: Slope-35™ Interlocking Retaining Wall Block
- Dimensions: 16” L x 12” D x 8” H
- Weight: Approximately 60 lbs per block
- Setback: 12° per course
- Maximum Unreinforced Wall Height: Up to 3 feet (36 inches)
- Maximum Reinforced Wall Height: Up to 42 feet with proper engineering and reinforcement
- Material: High-strength concrete
- Finish: Textured face for a natural stone appearance
- Color Options: Available in various blends to match your landscape design
- Installation: Dry-stack with optional geogrid reinforcement for taller walls
- Block Coverage: Each Slope-35™ block covers approximately 1.07 square feet of wall face. For estimating, divide your total square footage by this number to determine the quantity.
- Setback Per Course: The 12° setback gives the wall a stepped appearance, improving load distribution and drainage.
- Cap Compatibility: Works seamlessly with our standard cap stones for a finished top layer.
- Reinforcement Compatibility: Geogrid reinforcement can be installed every 2–3 courses depending on height and soil type.
- Footprint Efficiency: The angled setback allows for taller walls without excessive horizontal spread, making it ideal for compact spaces.
Colors
-
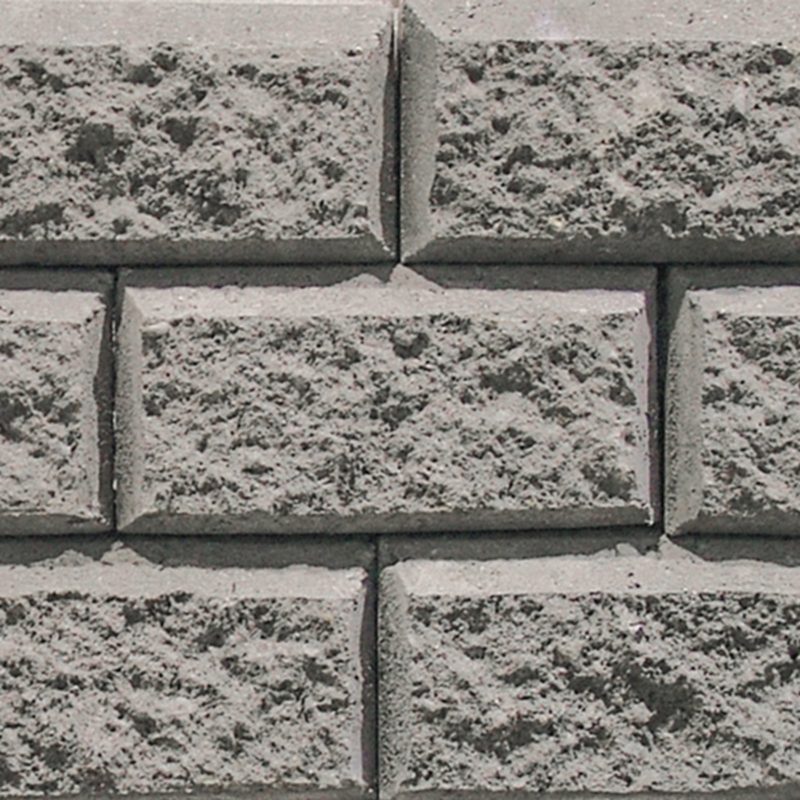
Learn more about the dimensions, weight, and more that this product has to offer.
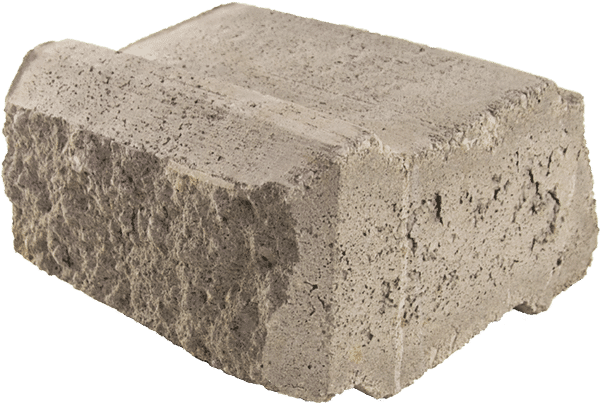
| Dimensions (mm): | 305 x 300 x 143 |
| Pieces Per Pallet: | 48 |
| Pcs/SqFt: | 2.08 |
| SqFt/Pallet: | 23.1 |
| Lbs/Piece: | 60 |
Know exactly how to get this product from the warehouse to your house.
Do you deliver? If so, how does it work?
Absolutely. Unless you’re installing a fire pit kit or building a stone grill surround, you’ll likely need the assistance of a 48-foot flatbed semi-truck with a carry-on forklift. Before we deliver, we’ll always verify that we can access the drop site. We’ll need enough room to turn a large truck around along with 15 feet vertical clearance above any trees or carports.
How much does a pallet of stones weigh?
A pallet of stones weighs about 3,000 pounds, the same as a Ford Focus. That’s a ton and a half of concrete blocks! Each pallet contains about 100 square feet of stones. If you want to know approximately how many pallets you’ll need for your project, divide your total square footage by 100.
If I have extra stones, can I return them?
There’s nothing worse than being stuck with something you don’t need. That’s why we’ve always let our customers return extra stones in like-new condition for a full refund. It’s industry standard to charge a per-stone restocking fee for any returned items, but since it’s challenging to deliver the precise amount of stones for a project, we don’t charge any extra fees.
Do I have to return the pallets my pavers arrive on?
No, you don’t have to return the pallets. However, just like glass milk jars or pop cans, we charge a deposit for each pallet delivered so that we can get our pallets back in order to repair and reuse them again and again.
Any time after delivery, you can bring your pallets back for a full refund. If you have a few pallets of extra stones, you can return them just as they came for a full refund on the stones and the pallets. Customers will often rush individual pallets back during their project, but there’s no rush. You can return the pallets in bulk after the project is complete without accruing any interest or late fees.
Get answers to common questions we get from customers like you.
What is your recommended maximum height for interlocking retaining wall blocks?
For Slope-35™, the maximum unreinforced wall height is 3 feet (36 inches). Walls exceeding this height should incorporate geogrid reinforcement and may require engineering consultation to ensure structural integrity. With proper reinforcement and design, Slope-35™ walls can reach heights up to 42 feet.
How deep should the base be for interlocking retaining wall blocks?
A solid base is crucial for the stability of your retaining wall. Excavate a trench that is 12 inches deep and 30 inches wide. Fill the bottom 6 inches with compacted ¾” minus gravel. This foundation supports the weight of the wall and aids in drainage.
How can I avoid the most common mistakes when installing interlocking retaining wall blocks?
To ensure a successful installation:
- Proper Base Preparation: Excavate a trench approximately 12 inches deep and 30 inches wide. Fill the first 6 inches with compacted ¾” minus gravel to create a stable foundation.
- Leveling: Ensure each block is level front to back and side to side. Use a rubber mallet and level to adjust as needed.
- Stagger Joints: Offset each course of blocks to enhance stability and appearance.
- Backfill and Compaction: Use free-draining gravel behind the wall and compact in layers to prevent settling.
- Drainage: Incorporate a drainage pipe and filter fabric to manage water flow and prevent hydrostatic pressure.
Avoiding shortcuts in these areas will help maintain the integrity and longevity of your retaining wall.
Do you have any tips for keeping my retaining wall looking new?
To maintain the appearance and function of your Slope-35™ retaining wall:
- Regular Cleaning: Remove dirt and debris with a garden hose or pressure washer.
- Inspect Annually: Check for signs of movement, erosion, or damage.
- Weed Control: Keep vegetation trimmed and remove weeds between blocks.
- Sealant Application: Consider applying a concrete sealant to protect against stains and weathering.
By following these maintenance practices, your retaining wall will remain attractive and functional for years to come.
For more detailed installation guidance, refer to our Modular Retaining Wall Installation Guide.
If you’re planning a project or need assistance selecting the right products, visit our Product Selection page or explore our DIY with WI resources for step-by-step tutorials and expert tips.
Do I need drainage behind my retaining wall?
Yes, proper drainage is essential to prevent water buildup behind the wall, which can lead to pressure and potential failure. Install a perforated drainage pipe at the base of the wall, surrounded by free-draining gravel. Place filter fabric between the soil and gravel to prevent clogging.


