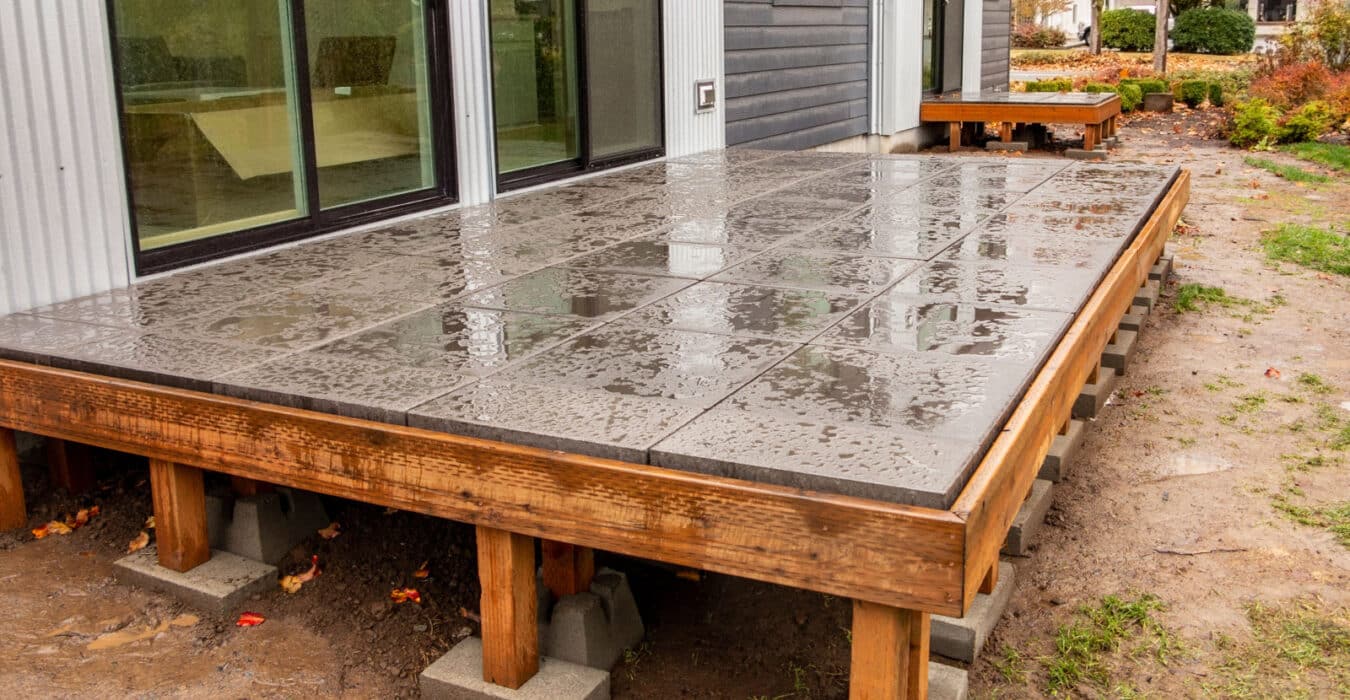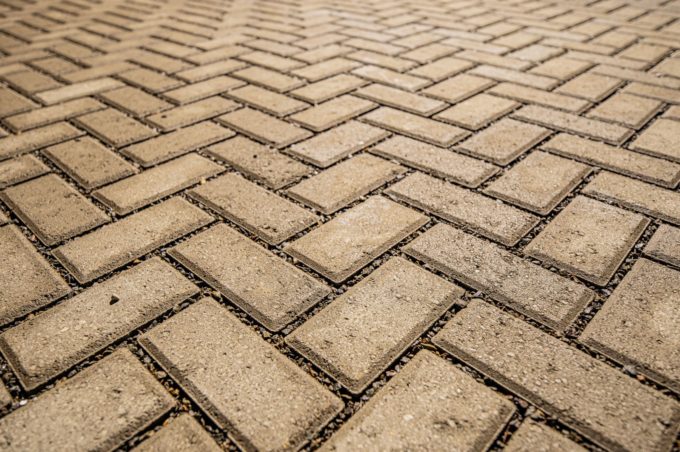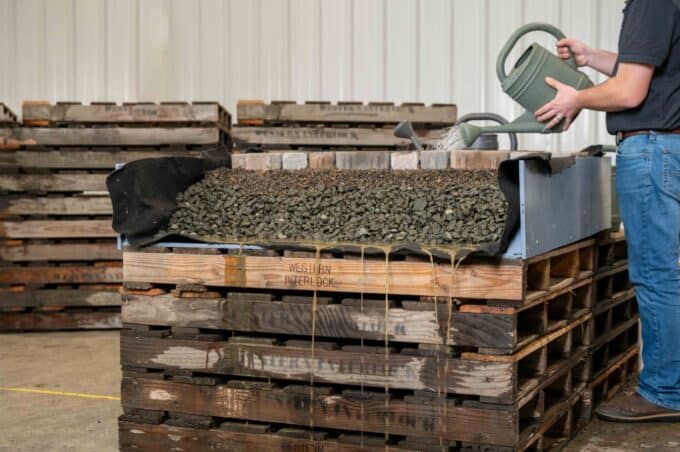Get our FREE Project Planning Guide
"*" indicates required fields
Sometimes, site restrictions or unique project demands don’t allow for traditional aggregate set pavers or slabs, and a timber framed deck is the best solution. For those situations, look no further than our La Lastra™ slabs. One of the main benefits of using La Lastra™ slabs on a wooden deck frame is that they are extremely durable and resistant to wear and tear. They are also resistant to staining and fading, making them a great option for areas that are exposed to the elements. Additionally, La Lastra™ slabs have a non-slip surface, which makes them a great option for areas that may get wet or slippery. The result is a durable, low-maintenance surface that is perfect for use on a wooden deck frame.
Step 1: Build the frame
Before installing La Lastra™ slabs on a wooden deck frame, it’s important to make sure that the deck framing is structurally sound and supports the slabs’ weight. If the deck is in need of repairs or replacement, it’s best to take care of that before installing the La Lastra™ slabs because the deck frame needs to be strong enough to support the weight. Keep in mind that extra joists or piers may need to be added. Each 24×24 La Lastra weighs right at 100 lbs or 25 lbs/sq ft, so the weight adds up quickly. For reference, synthetic decking weighs around 2-2.5 lbs per square foot.
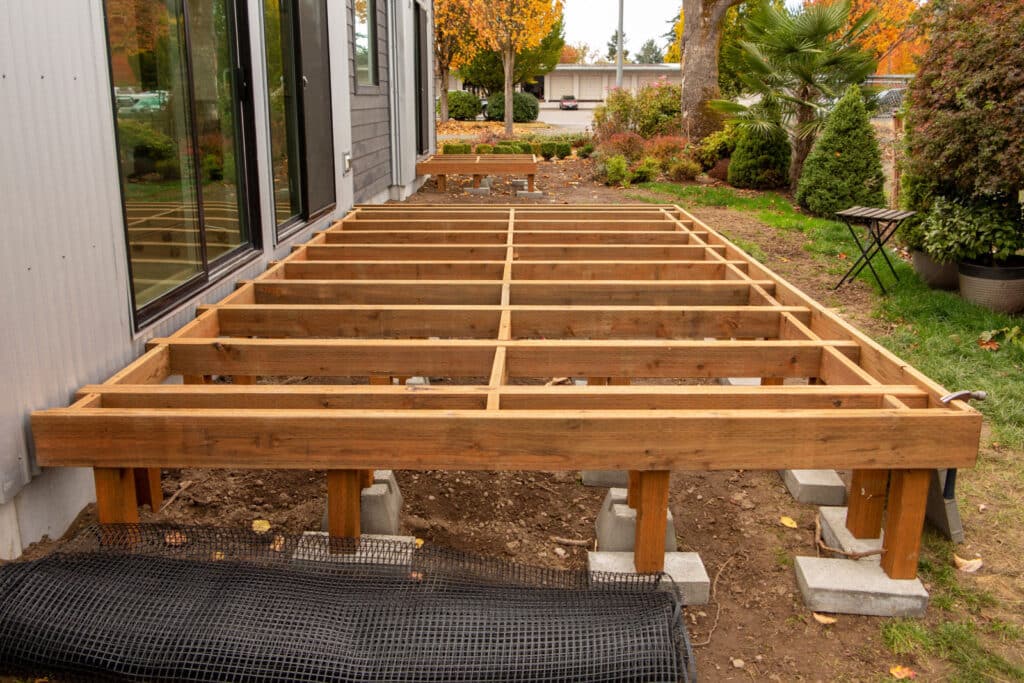
For our particular project, since the joists were to be placed at 24” on center, we had the contractor build the timber frame out of 4×6 treated lumber. Not only is this stronger to hold the weight, it provides a wider platform to support the edges of the slabs. We also had the contractor install piers under each beam 48” on center to help distribute the weight.
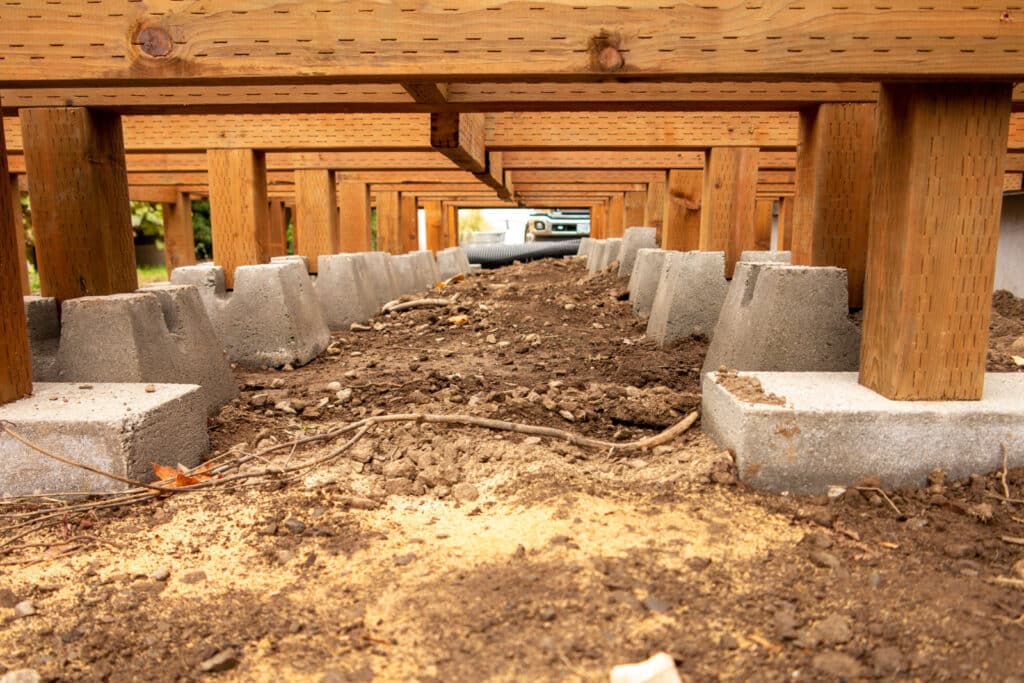
Step 2: Lay the geogrid
Once the wood frame is constructed, we recommend that geogrid be placed on top of the frame, under the slabs as a safety measure. While we do not anticipate any failure, we can’t anticipate every event. Should a slab fail, the grid will support the slab pieces and whatever or whoever is on it. We stapled the geogrid down to hold it in place. The weight of the La Lastra™ slabs will anchor it permanently.
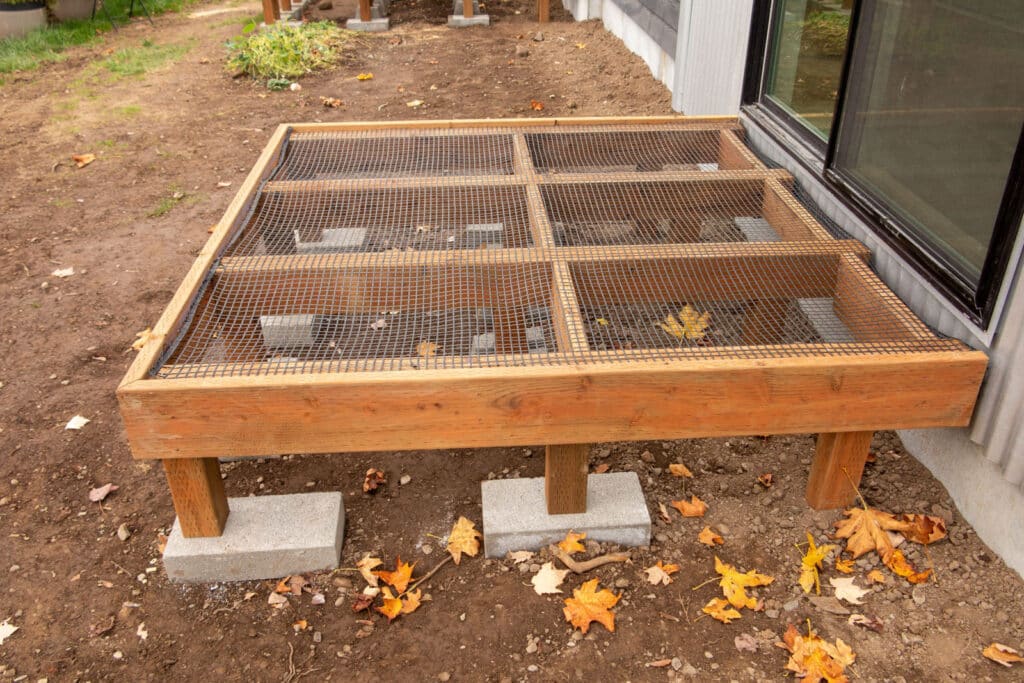
Step 3: Use spacer pucks
Next, we used some rubber spacer pucks underneath the slabs. While there are several styles of spacers on the market, we used the Dynamex Rise-it Paver 1/8″ Riser w/cross (P/N #E-71852). These pucks serve two purposes. They hold the La Lastra slabs off the lumber to create an air gap to allow moisture to escape. They also space the slabs apart about 1/8” to allow water to escape through the joints.
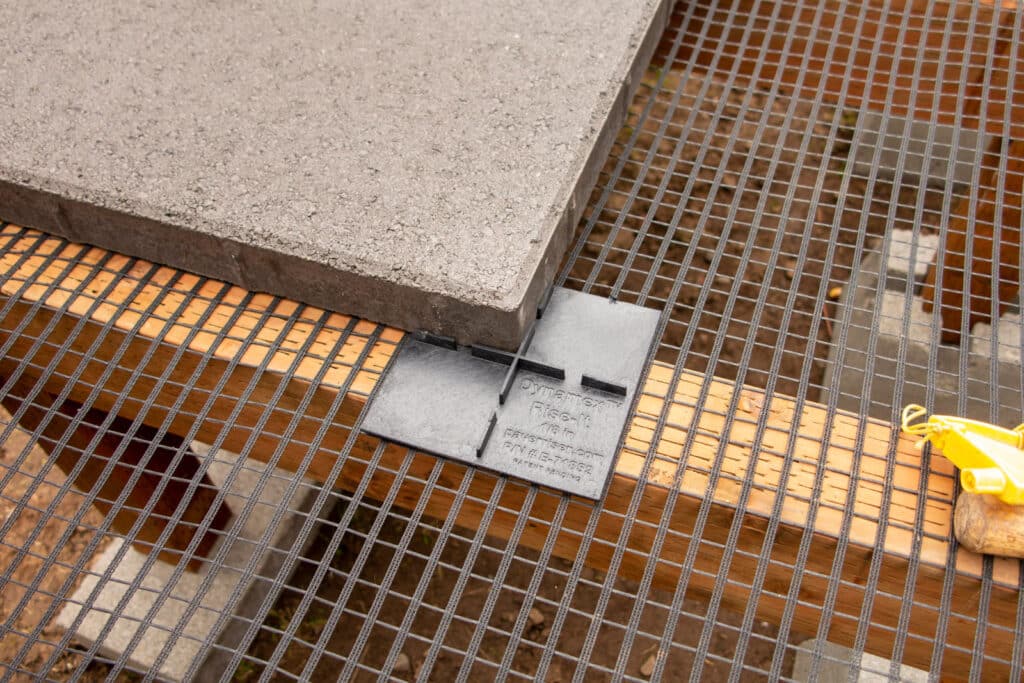
Step 4: Lay the La Lastra™ slabs
Lastly, we started laying the La Lastra™ slabs in the front left corner so that any cuts would be up against the building where they’d look better. As we laid each slab, we placed a rubber puck under each corner. We stapled the pucks in place simply to keep them from moving while we placed the slabs. Again, the weight of the slabs will do the most work keeping them in place. It was necessary to trim off the parts of the pucks that protruded outside of the edge of the patio. This was done using a utility knife, but heavy shears would also work.
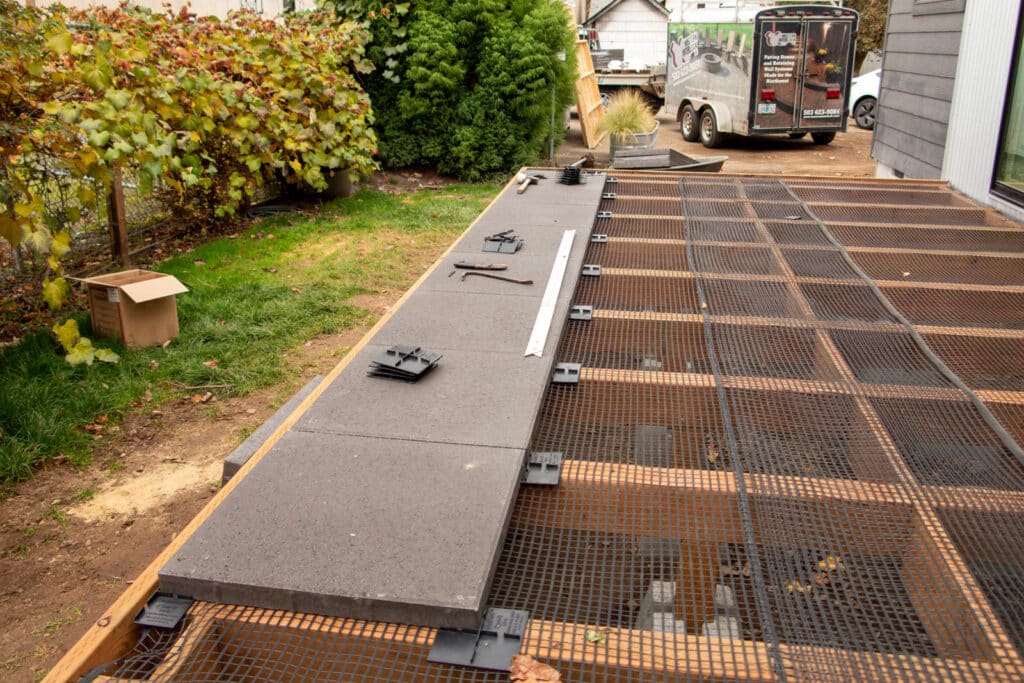
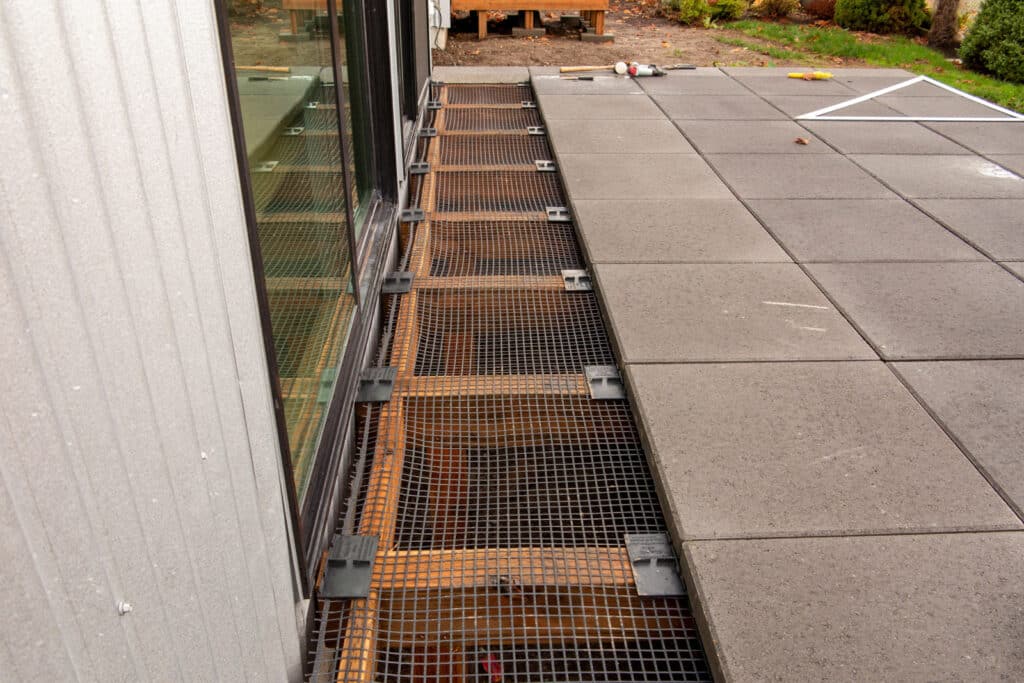
Step 5: Seal your patio
We recommend sealing your La Lastra™ slabs for the best performance. This can be done in place once the patio is laid. We pre-sealed our slabs here in the shop because the weather wasn’t going to cooperate for several months. If you have the space, you can pre-seal yours as well, just take extra care when handling them.
Get our FREE Project Planning Guide
Tell us where to send it and we’ll email the backyard planning guide to you right away!
"*" indicates required fields


